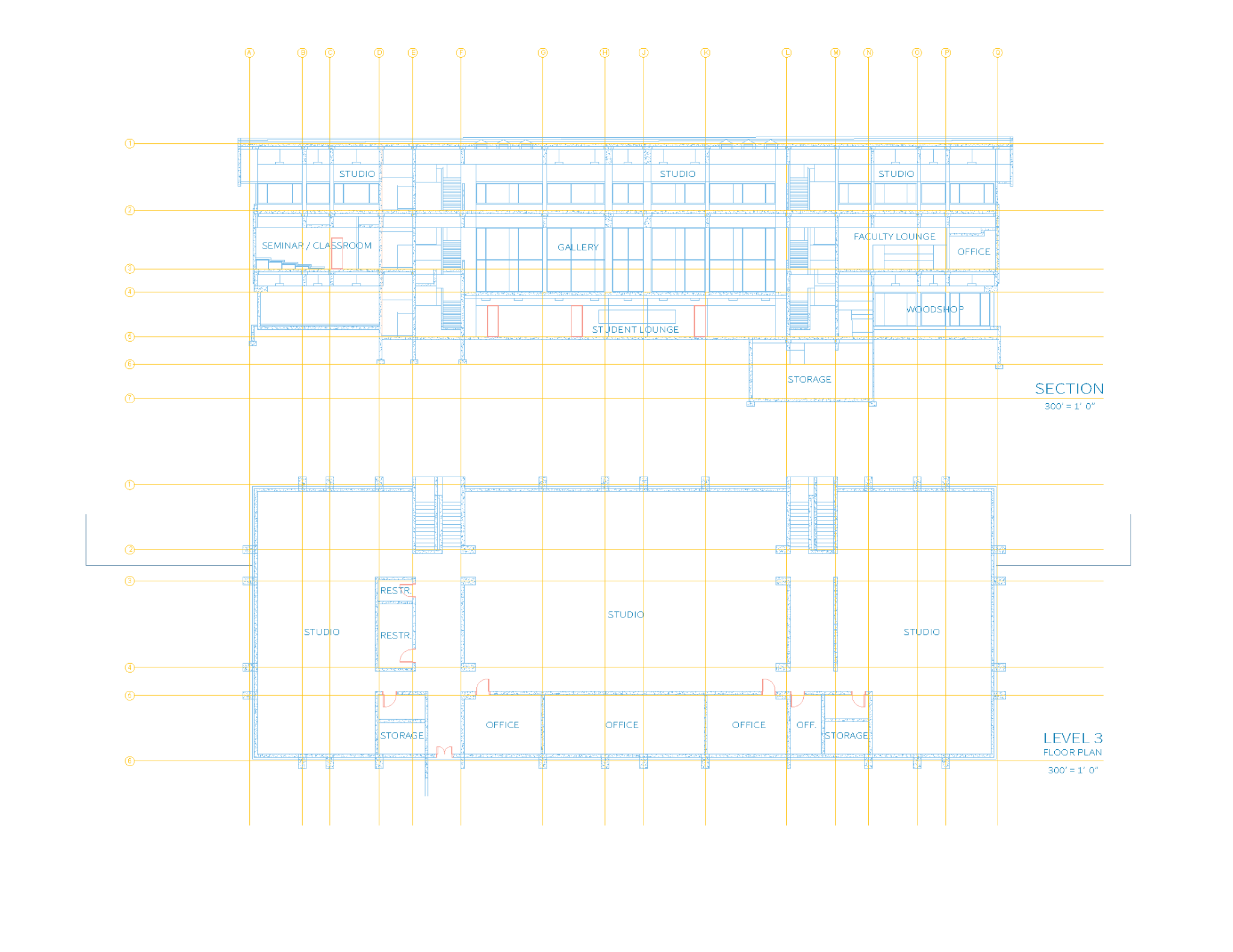← Back
Auto Cad
In communication class for pre-architecture major students, we are required to know the basic architectural software such as AutoCAD.
The drawing on the left is the 3rd level floorplan and a section of College of Architectural building at University of Utah. Students experience using measuring tools and accurately translate from actual building to digital drawing.

Post a comment