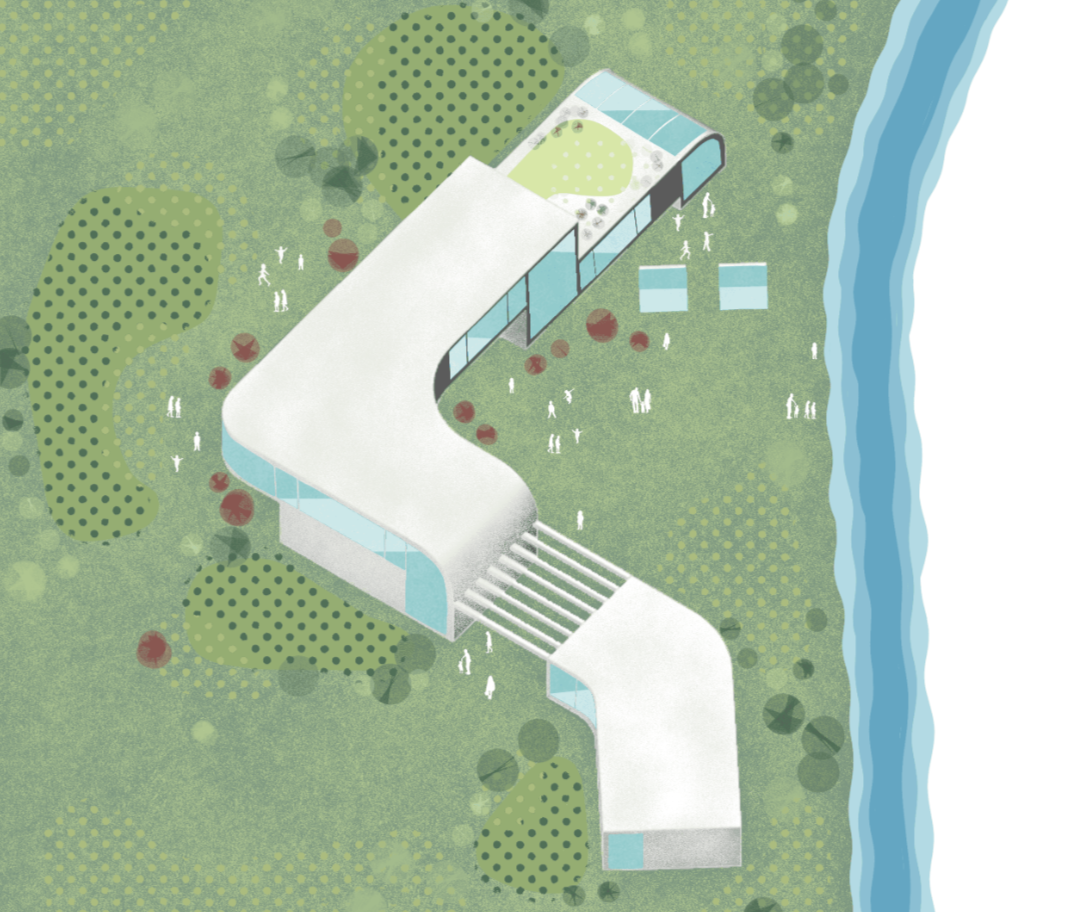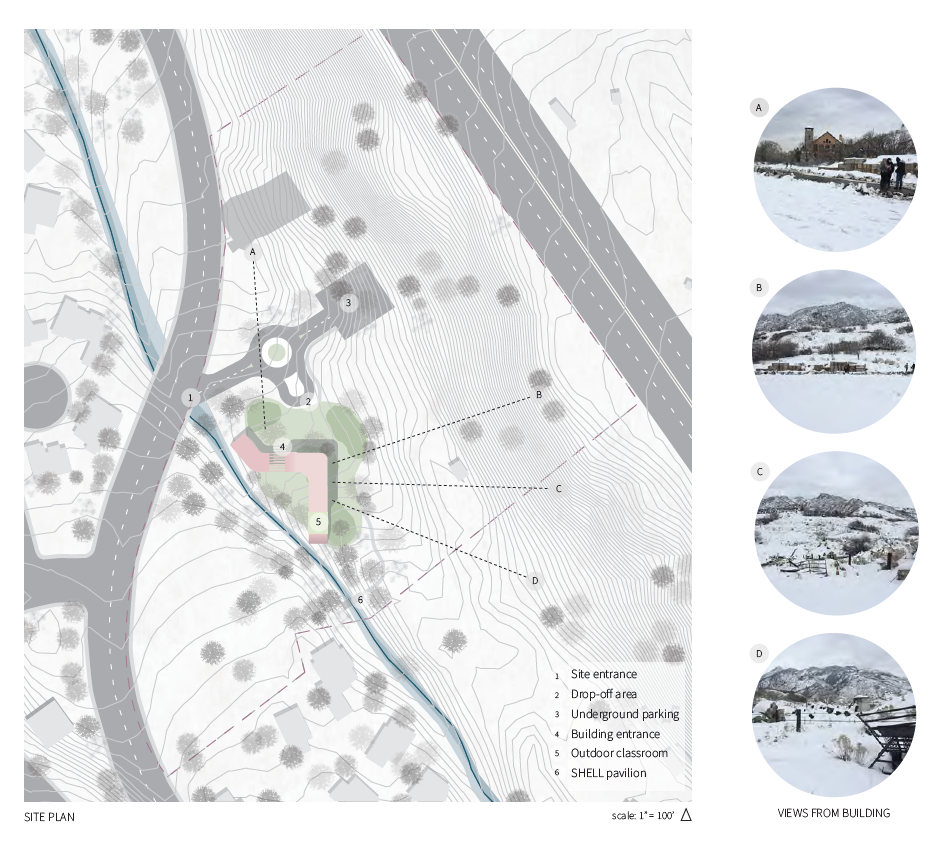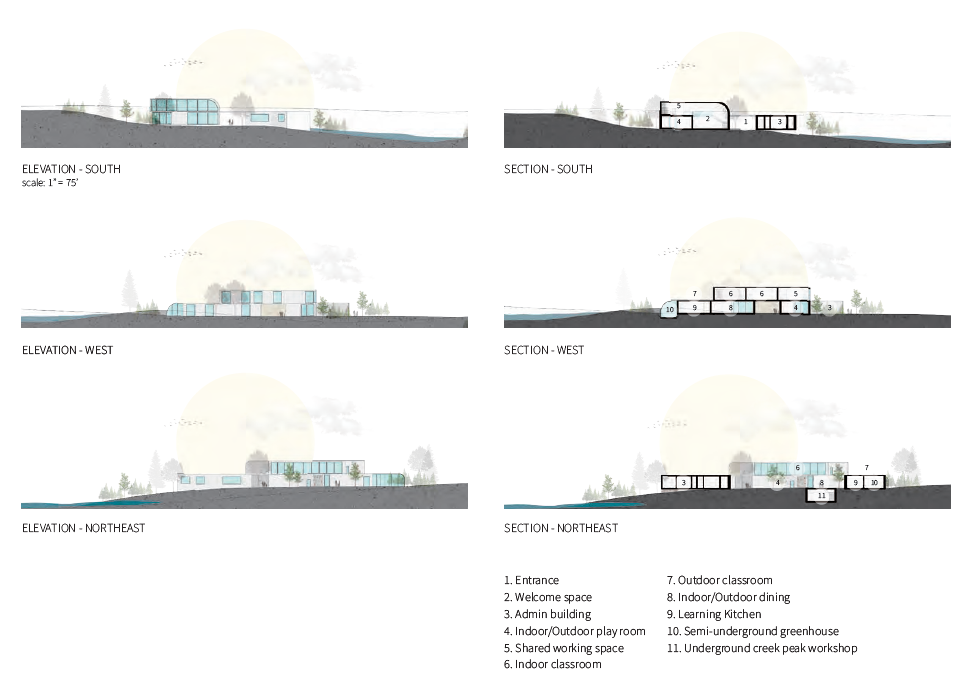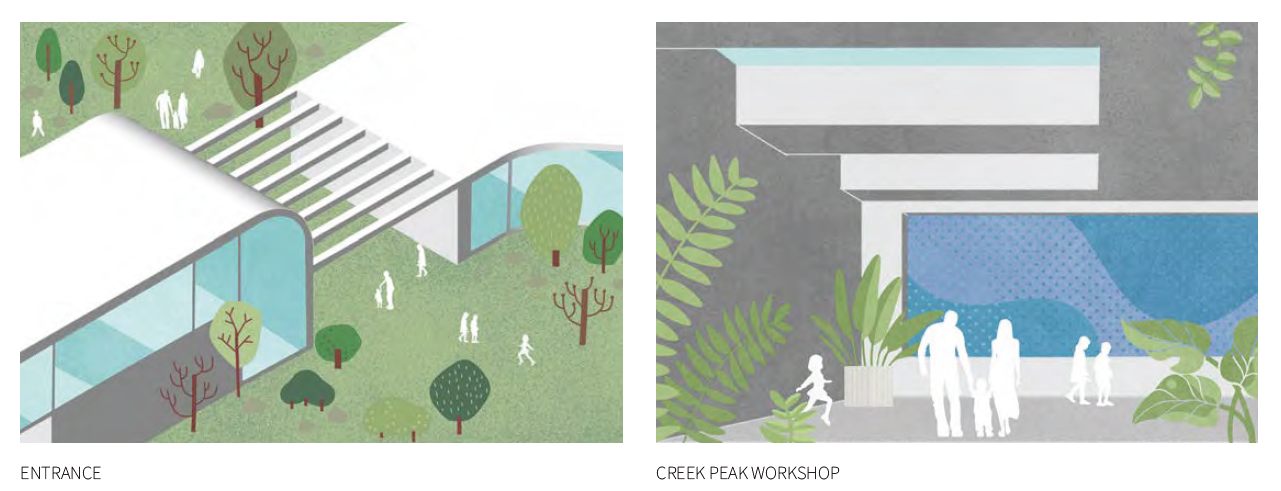Tree House
The TREE HOUSE is a tree branch like system and structured to prioritize the inside and outside experiences of each activity as it interconnects with nature by creating space in parallel to natural features on-site such as plants, river, mountain, and the slope of the land.



The main entrance is located on the main level which divides the 2 buildings for administrators along the creek and the welcoming lobby for visitors. The indoor play space is located next to the welcoming lobby created to be partly occupied by the outdoor play space to accommodate for students in severe weather season. This feature also applied to indoor and outdoor dining spaces which is located at the south of the welcoming building with the learning kitchen and the edible greenhouse plants for year-round production.
Walking directly in-between admin and welcoming building, seeing the main local plants’ courtyard which is also an outdoor classroom along the creek. The creek is an important element since it influences the layout of the building. The underground “creek-peak” workshop planned to be the extensions connecting students to the creek and the ground. In the upper level, locating shared workspace, indoor and rooftop classroom connecting students to the mountains and the sky


CREEK PEAK WORKSHOP
Since the purpose of the TREE HOUSE is to connect education to nature, many learning rooms are designed to be attached with the natural elements in site such as the underground workshop which is a connection of students to the land and the river.
Post a comment