Waves
WAVES is a co-living residential building located in North La Brea Avenue in Los Angeles. With limited space in the dense city, we were challenged to design a co-living building which requires the most interaction in a long and skinny lot while providing convenient facilities for the residents as the effect of the pandemic
WAVES is a group project created to challenge the traditional practices and design manners. By using non-traditional thinking, we proposed a 4 story co-living building without door and stairs or elevators, instead using walls and other furniture to create space and using ramps as the means to commute vertically for maximum interaction between residents.
CURVES
Curves are used mostly in events and public spaces to slow down and create obstacles for people commuting rather than straight pathway, promoting the engagement of people.
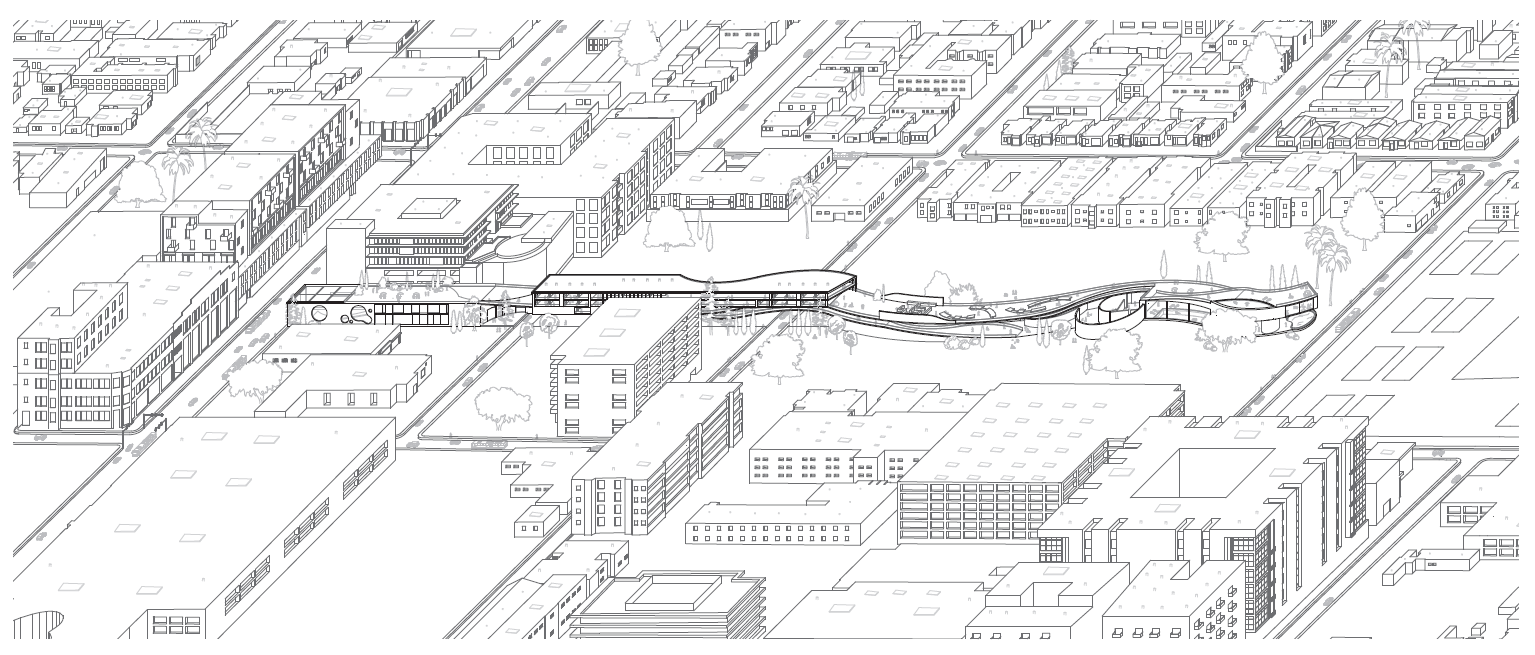
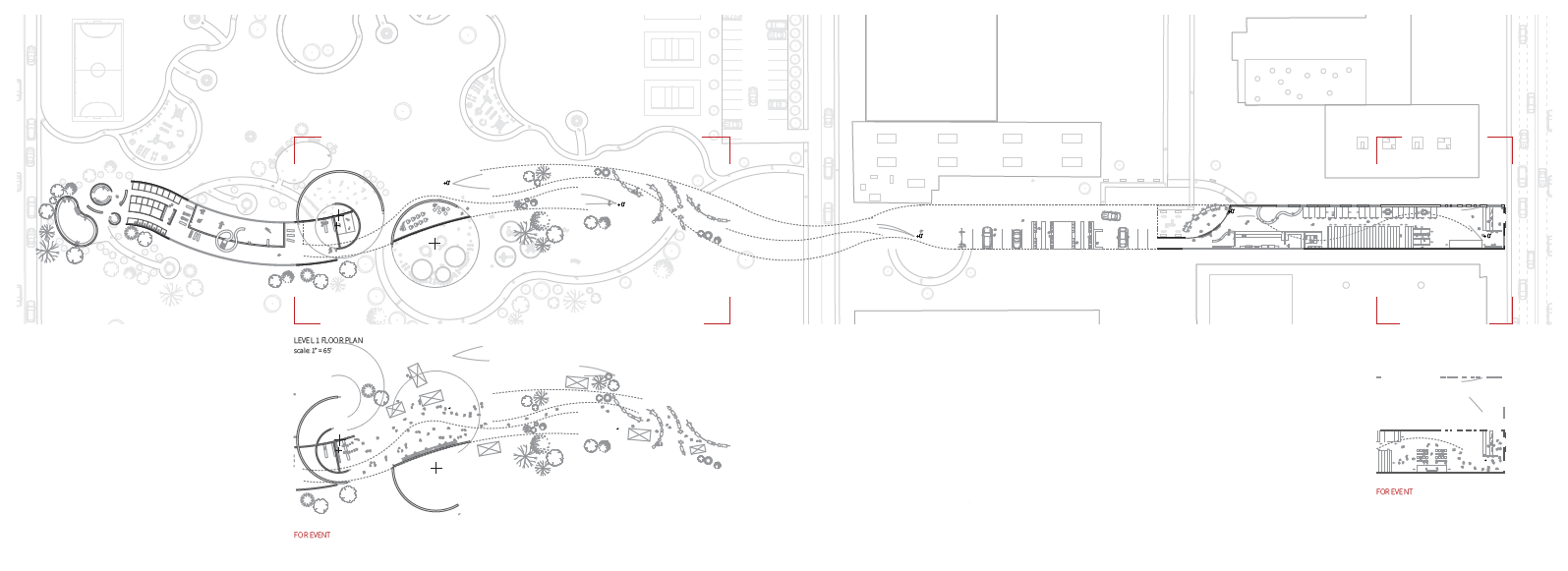
DOORS
Doors are a divider of space and provide privacy which can be achieved by any other building materials such as movable wall. Movable walls in the building can provide privacy and are used to create and adjust spaces as needed by the users. Movable walls are used in the study rooms next to the movable bookshelf in the library, study rooms’ walls can be adjusted according to the needs and the amount of people in the rooms.
MOVABLE FURNITURES
Many pieces of furniture in the building are designed to be movable as the concept of the building is the ability to create spaces by the users. The tables in the café are movable for small and big groups. The chairs and potted plants in the events area are movable which can be used to create bigger space or be used to divide spaces. The movable curve walls can create bigger space or block the path to create privacy.
RAMPS
The ramps were created to lift the ground, connecting lower and upper level without using stairs. The concept of visible but not approachable was created by the ramps since it requires more energy to walk and commute around the building using complicated ramp systems than using stairs or elevators.
Overall, the concepts and details were developed to maximize interaction and communication for the residents while promoting a healthy lifestyle during the pandemic
Lorem ipsum dolor sit amet, consectetur adipiscing elit, sed do eiusmod tempor incididunt ut labore et dolore magna aliqua.
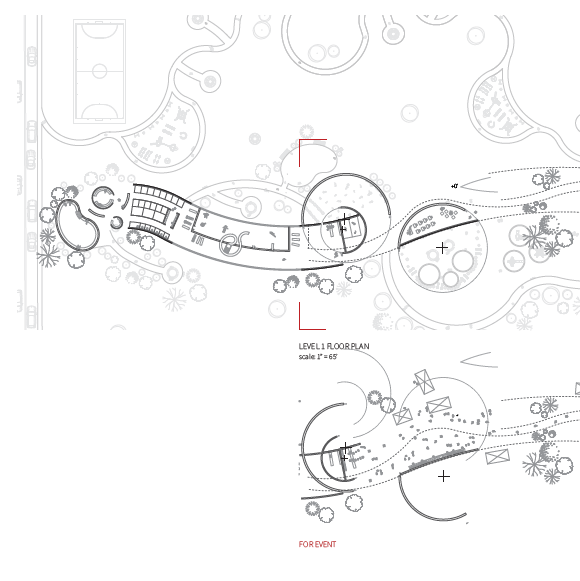
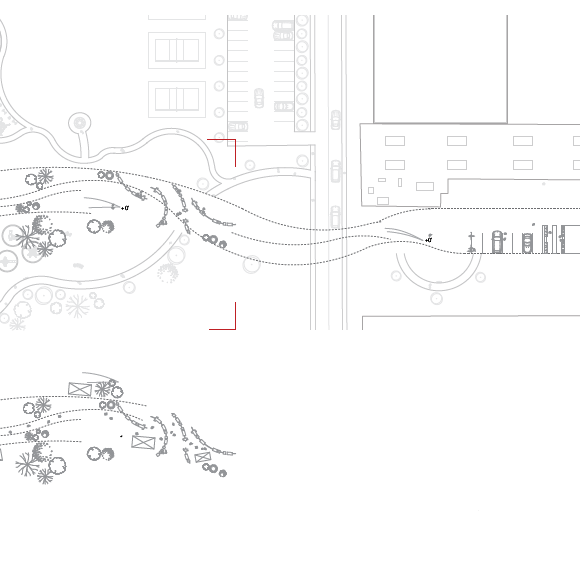
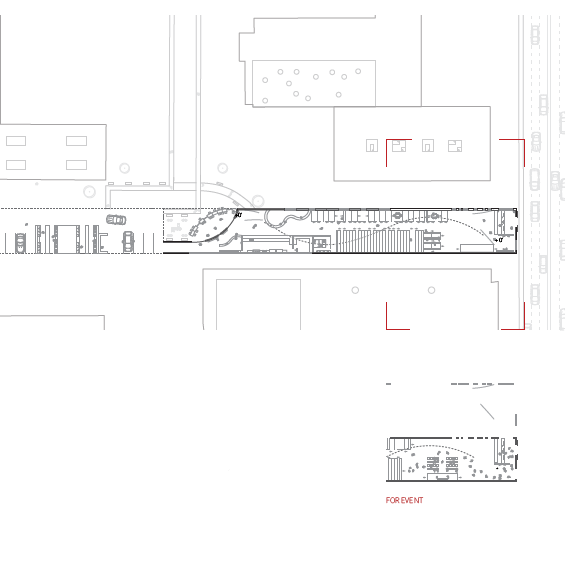
Post a comment